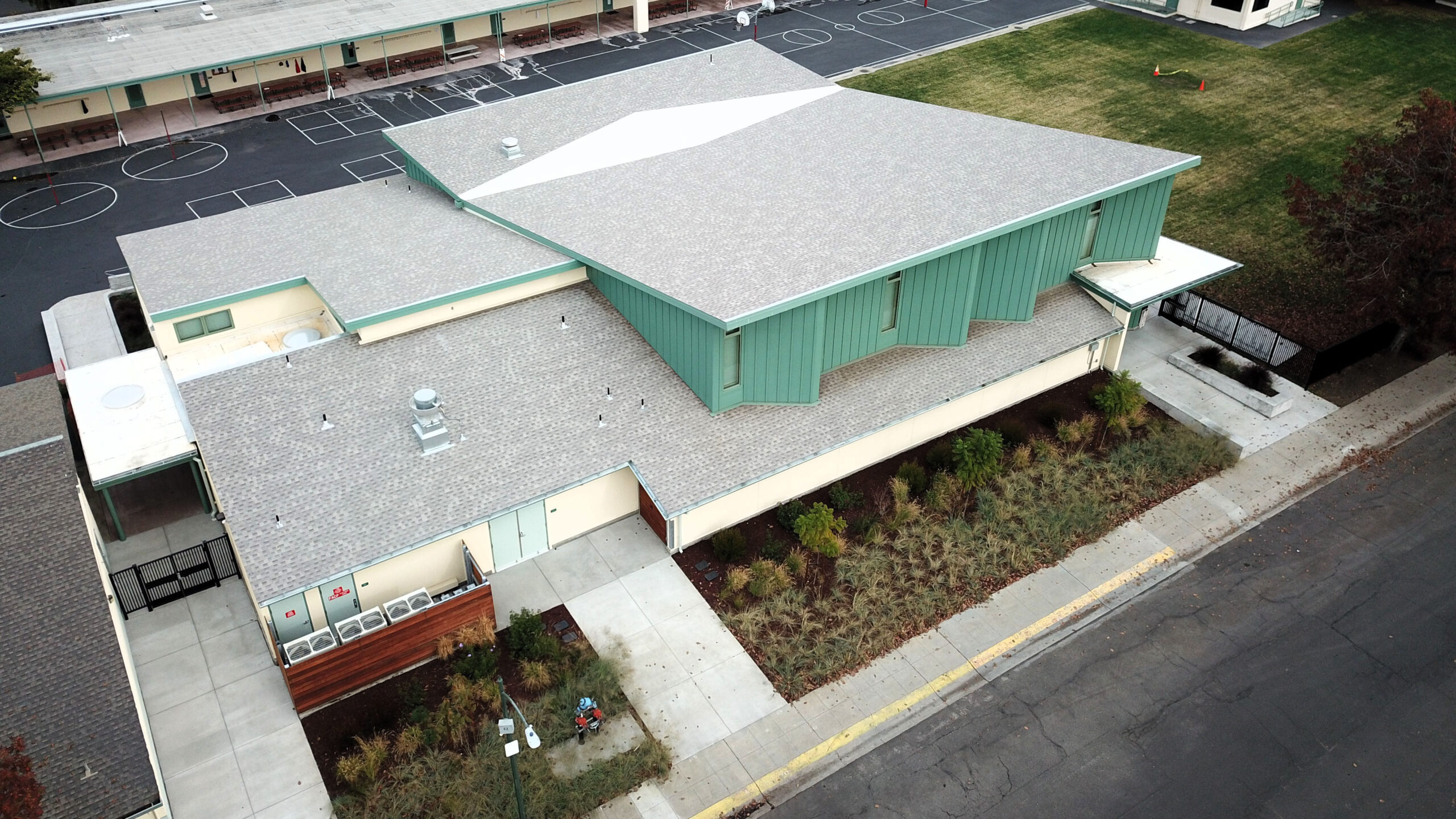El Carmelo Elementary School Multipurpose Room
fs3H oversaw the construction of a new Multipurpose Room for El Carmelo Elementary and the repurposing modernization of the previous structure.

Client
Palo Alto Unified School District
Services
Program Management, Design Management, Cost Estimating, Constructibility Analysis
Project Size
11,185 SF
Location
Palo Alto, CA
Phased modernization & new construction on active school campus for new 8,715 SF, 1-story Multipurpose Building and conversion remodel of original 2,470 SF multi-purpose room into two new Classrooms. Three phases of site construction performed inside fenced work areas on compact neighborhood campus.
Originally built in 1954, the multipurpose room/kitchen no longer serves the needs of the campus population or the community - the new Multipurpose Building features indoor and outdoor stages with brand new Stage Lighting and AV Equipment to complement school/community productions and events, a commercial kitchen for student meal distribution, instructional class-room space, new heating/cooling systems together with new fire alarm and fire sprinkler systems, tripling the capacity of the original MP building.
A challenge overcome during the project was the necessity of changing the project specifications and drawings to include a waterproofing and sealant at all exterior walls, windows and doors and penetrations rather than building paper per the original project specifications and drawings.
Upon completion of the new MP Building, the District will move out of the old multi-purpose for the abatement and classroom conversion remodel while the playing field restoration is performed. Once the Classroom Conversion is complete, all fenced work zones will be returned to the campus for use by staff and students.
Images via: https://rgmkramer.com/

